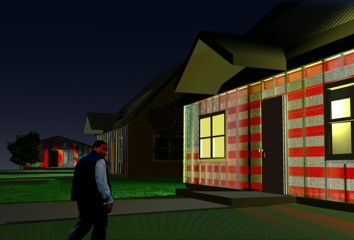
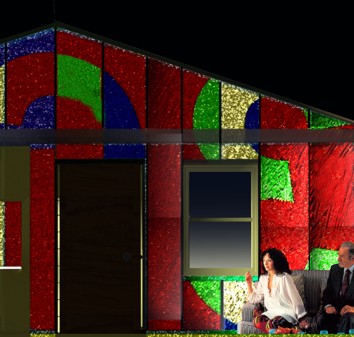
Hand - Insulated Pop
di ALMA
Amanda Schacter, Alexander Levi, Augusto Morpurgo
Vincitore di The HOME house Project, South Eastern Center for Contemporary Art (SECCA), USA, 2003
The detached single-family home can participate in the life of the street in the neighborhood in which it lives. Through its porch and front façade, the home can converse with those nearby and across the way, bathing the sidewalk in warm colors throughout the evening, lighting the passersby's way. Lights turned on inside the homes, in the living room, dining area, and kitchen, cause the home-made quilt-wall to glow from within, through the translucent finishes on both the inside and the outside of the otherwise everyday home wall. Low-consumption, small-diameter, compact fluorescent tubes can be turned on at night on both sides of the colorful quilt-wall, giving off the embracing warmth of hung tapestry from both outside along the street and sidewalk and inside in the common living areas of each home.
In the fifties, Jasper Johns, Georgia-born and South Carolina-raised, through his works of "Hand-Painted Pop," introduced everyday, assumed symbols of America into the realm of art, bringing these over-internalized, no-longer-seen symbols back into plain sight, so that they might again be fully appreciated and scrutinized. In the Hand-Insulated Pop of the quilt-wall, each homeowner can reintroduce self-expression, communication, display, aesthetic beauty, hobby, and artful endeavor to the neighborhood, all within the normal wall of one's own home.
e-mail: aandacht@gmx.net
La semplicità
della casa
una casa a Lascari
di Francesco Taormina
Perché
parlare di una casa, per di più isolata, piccolo e domestico edificio
privo di una vera rappresentatività collettiva, e perché
per essa, soprattutto per le forme della sua architettura, può
valere l'attribuzione di semplicità?
Ritengo, anzi, che l'unica certezza di cui può farsi oggi carico
l'architettura risieda nella sua capacità di creare combinazioni
e connessioni tra elementi, tra parti sempre diverse, rispettandone la
diversità quale senso dell'intero, quale accezione di un insieme
che è gioco metaforico di riflessioni multiple.
e-mail: francesco.taormina@tin.it
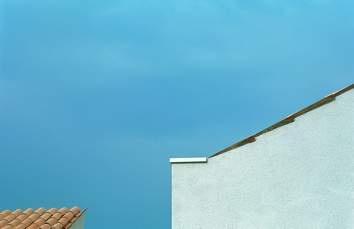
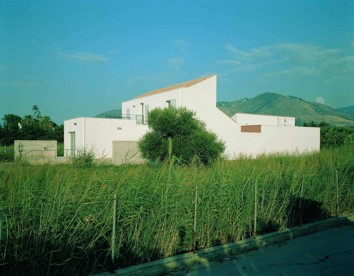
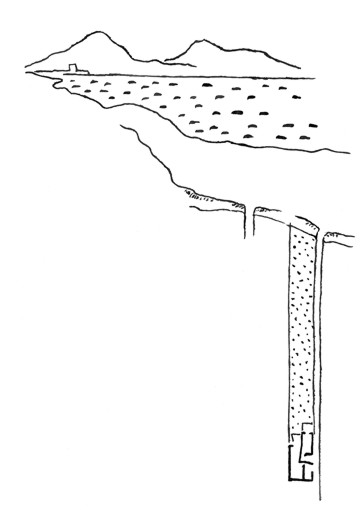
Casa Coleccionador
di [A] ainda
arquitectura
Luis Tavares Pereira
e Guiomar Rosa
e-mail: aindaarquitectura@ip.pt
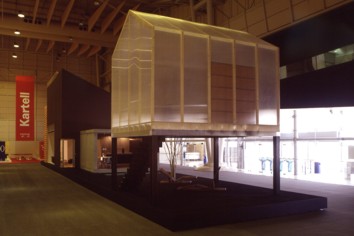
Abitare
tra cielo e terra.
Una Gas House ai margini del Mediterraneo
di Giovanni Fiamingo
Una riflessione
sul tipo, che implica lo "stiramento", la deformazione della
rassicurante icona della domesticità: la casa implode verso il
sottosuolo o esplode verso il paesaggio, configurando un sistema "newtoniano"
di masse architettoniche autonome ma relazionate e complementari, alla
ricerca di una nuova dimensione dell'abitare.
Tutto ciò rientra in un interesse di ricerca più complesso,
teso all'esplorazione di nuove suggestioni disciplinari (come quelle derivanti
dalle recenti acquisizioni del pensiero scientifico, in particolare dalla
fisica del non-equilibrio - vedi Prigogine, etc.) che richiedono la revisione
di alcuni paradigmi teorici del dibattito architettonico.
e-mail: giovannifiamingo@virgilio.it
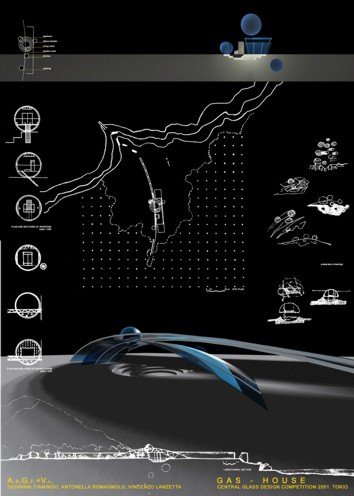
Zusatzraum
di Exilhäuser
Architekten
Eik Kammerl, Bibi Kammer, Katrin Aldenhoven
"Once we have escaped a little from our shared living room and human beings see each other not merely in their relationship to one another but in their relationship to reality..." A room of one's own, at least since Virginia Woolf's book of the same name, is regarded as an indispensable prerequisite for creative invention. But a closed-off room is not just an advantage as a writing den, workroom or home office. We all sometimes feel the need for an extra storeroom, a room for household utensils, accommodation for guests, a second children's room, a small workshop or a garden shed. As an answer to enquiries for a very simple and inexpensive way of extending living space, the architects Kammerl Kammerl Aldenhoven designed the multifunctional additional room.
e-mail: x@exilhaeuser.de
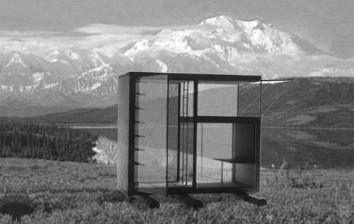
Living Water:house of public prosperity
di Jan Tajbos
- water is
most important element for existence of life on the Earth
- water is intelligence with own language
- water is able to attract, recieve, keep, generate, distribue and transform
any kind of information
- water communicates interactively with its environment in follows levels:
physical
vital-energetical
psychical-emotional
spiritual/transcendental
- contemporary people are mostly using just physical level of water by
one direct-consumption way
- contemporary people don't understand the language of water and don't
know whole potential of water
- if the water is one of the most important elements for life on the Earth,
its misunderstanding brings disharmony to the life space
- people needs to change this situation.
e-mail: cib@culturainforma.cz
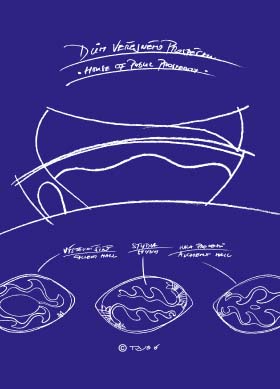

La pirueta del Origami
di Javier-Tamer Elshiekh Melgar, Rebeca Rubio Fortun, Marion Michaut, Sandra Martin Simon
El pliegue-el despliegue.
Partimos de una geometría sencilla: tubo hueco cuadrado. Lo desplegamos. Le aplicamos unos cortes para generar una nueva geometría. Lo volvemos a plegar y obtenemos la piel que define las viviendas como envolvente y generadora de espacios.
Una envolvente-cuatro viviendas.
A partir de la piel que envuelve las viviendas generamos cuatro tipologías mediante rotaciones sucesivas de 90 grados de la figura inicial. Para cada giro la vivienda se modifica su carácter, así encontramos una vivienda por cada uno de los "elementos" encontrados en el lugar : fuego, tierra, agua y aire y para cada una de las nuevas disposiciones que surgen de los giros.
La adaptación poética.
Las viviendas comienzan a abrirse buscando su luz, su sombra, su mirada, su extroversión y su intimidad revelando un juego de patios y terrazas.
e-mail: sandra_martin_simon@yahoo.es
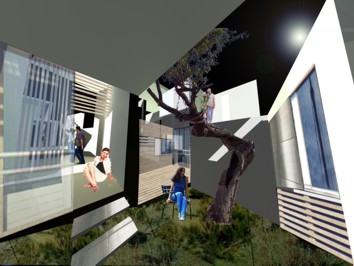
Intervento di riqualificazione urbana in una periferia a Ginosa (TA): progettazione di una piazza, di alloggi, servizi e della chiesa di quartiere.
di Federico Carrera
Questo racconto del'abitare come di una necessità dell'uomo di prendere parte ad una costruzione di significati personali condivisi all'interno di un gruppo, di una comunità, che è corpo vivente e perciò destinata a perire, è esplicitato nella metafora della vite e dalla fillossera. Questo parassita che si nutre e vive soltanto in funzione della vite stessa simboleggia il rapporto intimo che esiste tra la parte e il tutto, tra la vita e la morte ed è metafora dell'incessante cambiamento che l'abitare la terra ci obbliga a considerare; perciò le abitazioni che sono scaturite da questo disegno hanno la precipua caratteristica di annunciare il loro legame con la terra.
e-mail: carrerafed@libero.it
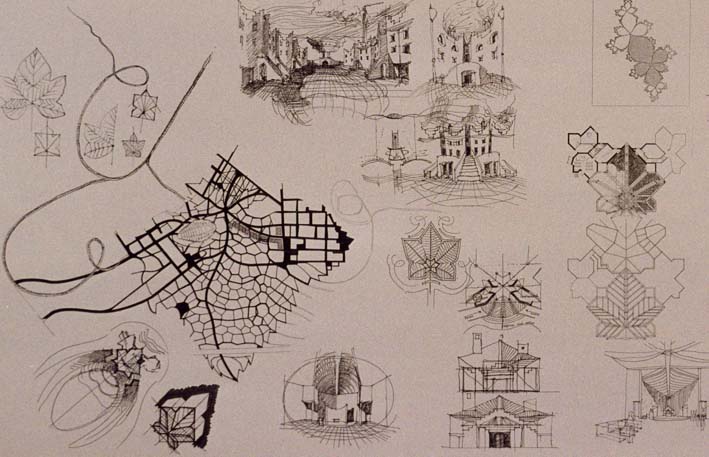
i testi
e i lavori completi di alcuni autori si trovano nel libro
Fabio Alfano
interazioni-uomo casa cosmo
nuovi modi dell'abitare
in via di pubblicazione